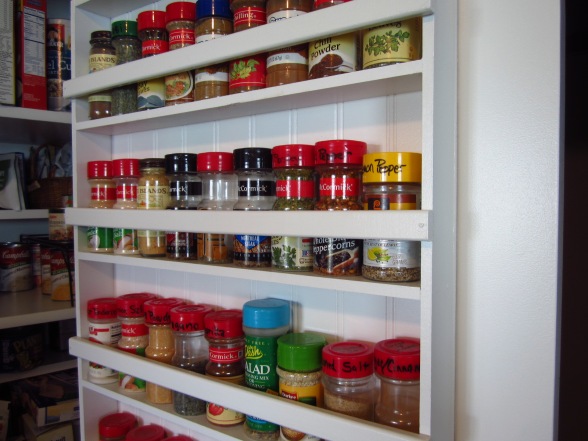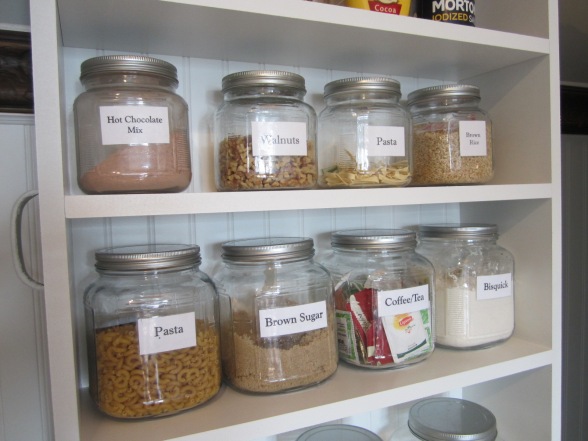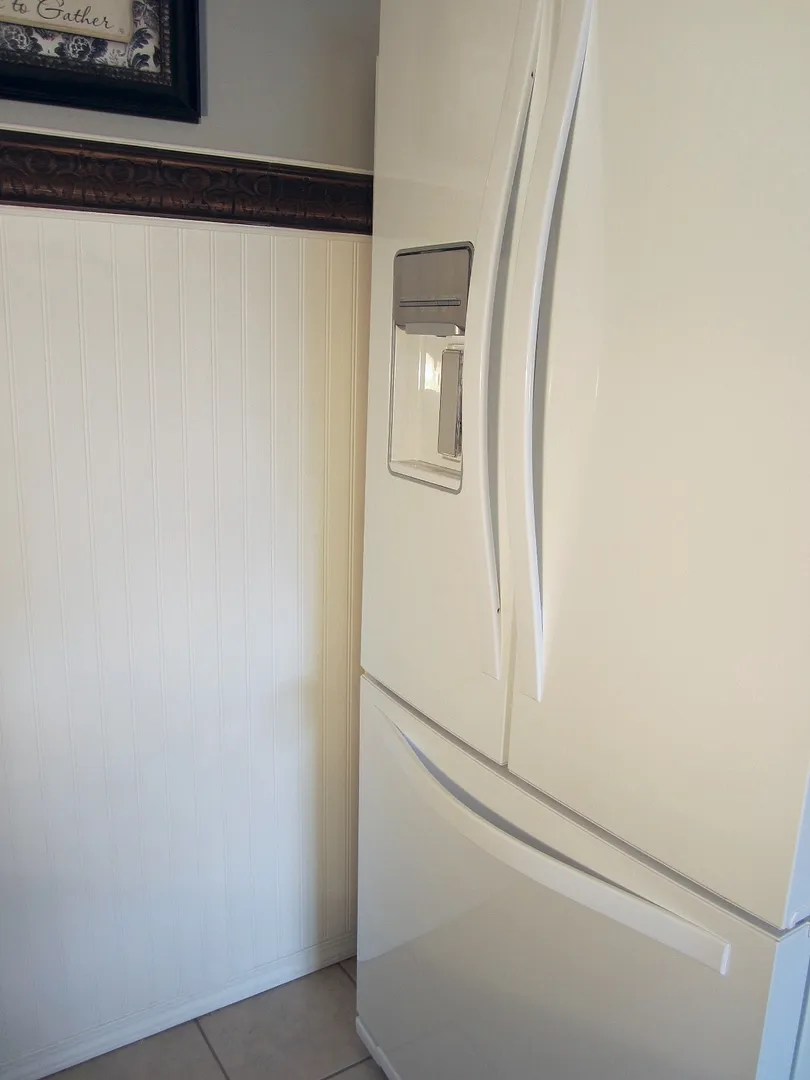When my realtor and I walked through the door of my current home for the first time, it became a contender right away. Then we went into the kitchen and…wait…what?! Kitchens are supposed to sell houses, but not this time. The kitchen was very 80’s, and very brown. Floors, cabinets, doors, trim and counter tops—all brown. It was so sad and dreary. I wasn’t too concerned because I knew a gallon of white paint on the cabinets would perk the space right up. But I didn’t realize how inefficient the kitchen actually was until after I moved in.
My kitchen is small. I can handle small. And at this stage of my life, I’m happy to report I actually prefer small. But I can’t handle disorganization and poor use of space. After a handful of projects that I’ll share with you here, I gained a functional, charming little kitchen for not a whole lot of money. Here’s the completed project.

I wanted to keep as much of the existing kitchen as I could, and since the previous owners had just updated the counter tops, I decided to keep them. I also decided to keep and alter the majority of the lower cabinets.
Plan A was to try to find new white upper cabinets in the same style as my existing lowers, so I would only have to paint the lower kitchen cabinets. I wanted to replace the majority of the uppers in order to upgrade from 30″ cabinets to 42″. I managed to find a kitchen design center that carried cabinets that were a very close match to the existing base cabinets I wanted to keep. Unfortunately, they were only available in stained oak. Plan B—order brand new stained cabinets and paint the whole darn kitchen white.
While waiting for the new cabinets to arrive, I had several projects to tackle, one of which was filling the grain and painting the existing cabinets (See how here.). See what I mean about the dreary brown?

Things are looking a little brighter!

At this point, it just felt good to get the ball rolling.

Here’s a before photo of the other side of the kitchen.

Baby steps!

Another project was to beef up the “wood” peninsula. What a difference this made!
See details here.



Next to the stove, was a corner cabinet that had a very small door opening, but lots of space inside. I made the opening bigger by replacing the board to the left of the door with a smaller one. Then I made some pull out drawers for storage using the rolling hardware from some of the cabinets I removed, and from some scrap wood I had on hand. Gotta love free. I built a small shelf unit that tucked back inside the cabinet next to the drawers for storing seldom-used items. See that project here.



Once my cabinets arrived, the fun began! Many of the photos you’re going to see, will be before (old oak), during (new oak), and after (oak painted white).
First, I had the base cabinet next to the fridge swapped out for one with drawers. Drawers instead of doors are a much more efficient way to go. No more digging for pots and pans!

Here’s a picture of the “new” cabinet before painting.

And here’s the same cabinet painted and with hardware installed.

Ditto to the left of the stove—I had a base cabinet installed that had drawers instead of a door—and went from a tiny 12″ cabinet to a less-tiny 15″ cabinet. I don’t understand why a 12″ cabinet was put into a space big enough for a 15″ cabinet, but no matter. Since the old 12″ counter top was then too small for the new 15″ cabinet, I had my awesome carpenter brother, Mike cut down the counter top from the cabinet in the last photo to fit this one. I trimmed out this cabinet the same way I trimmed out the peninsula.


Another issue I had with trying to match the new cabinets to the originals was the change in hinges. My existing lower cabinets had visible hinges, and the new upper cabinets had hidden (Euro) hinges. That lead to another project of learning how to install hidden hinges. See how I did that here.
You can see the shiny hinges in the next photo, that I painted white in the second photo. But after my brother showed me the ropes on how to drill the cabinets for hidden hinges, I was able to get rid of the visible ones. After that, there was virtually no way to tell the new cabinets from the old ones. The last photo in this group of three was after the new hinges were installed. I opted for the soft-close hidden hinges, so no more slamming cabinet doors!



One of the first things I did to the upper cabinets was to ditch the decorative piece that ran in front of the window between the tops of my two upper cabinets. That opened things up right away. (You can see the piece I’m referring to in the next photo.) Bigger kitchens can handle those pieces, but in my kitchen, it’s just clutter. Be gone!

In order to use all the available space in my small kitchen, I decided to swap out the 30″ upper cabinets with 42″ cabinets. I was grateful that I didn’t have dry-walled soffits to contend with. I also ordered cabinets without those pesky stiles in the way. The easiest upper cabinet swap was the free-standing one in the next photo.
I had planned to install these cabinets myself, because I’d hung a few 30″ cabinets in a laundry room in a previous house myself without any trouble. But after seeing how massive a few of these cabinets were, I knew it was something I wouldn’t be able to do on my own. Little brother to the rescue…
Look at the difference between the puny original cabinets on the left and one of the new, taller cabinets on the right in the next photo.

So here’s the old cabinet.

Here’s the replacement cabinet before painting.

And here it is painted out.

Next came the tiny cabinet over the fridge. It was replaced with one that was much larger than the old one.


On my “to do” list is to build a divider of some sort to go inside this cabinet.

To the right of the fridge was this funky, mis-matched, cabinet-stacking wonder that I replaced with an open-shelving unit that I built to accommodate my everyday dishes. I made the counter top from wood I found curbside. The original counter top was the one we cut down and sacrificed for the cabinet to the left of the stove. See the open-shelving project here.



Now for the microwave/stove area. This took a lot of thought. This area was horribly inefficient. The cabinet to the right of the microwave had a door with only a 7″ opening. Not many kitchen items can fit into a 7″ opening, and there was a lot of blind storage space inside of that cabinet that I’d deemed unusable. I think this one was the winner for the worst cabinet in the kitchen.
Before…

And after.

The cabinet to the left of the microwave was only a 12″ cabinet and wasn’t much better than that last one, and was also replaced with a 15″ cabinet.


The cabinet directly over the microwave was a bit of a mystery since there was a large filler strip underneath it that you can see in the photo below. By removing the filler strip and installing a cabinet that reached the ceiling, I gained a lot of extra storage space. This adjustment also raised the microwave a couple of inches which made for a bigger, brighter cooking surface on the stove top.
Here are before and after photos of that area.


I was then left with a 12″ space next to the cabinet to the right of the microwave that I filled with more open shelving. I made some corbels from scratch to support the shelves. The actual shelves were from the same curbside wood I used to make the counter top on the other side of the kitchen. It tied the two areas together nicely. See how I made the corbels and installed the shelving here.



I used the same wide beadboard on the wall behind the corbel open shelving that I used on the back of the open shelving next to the fridge to further tie those two areas together.
Of course you can’t have a kitchen re-do without new hardware. So pretty!


Another project that helped this kitchen function better was a very DIY-friendly pantry door spice rack. See how to make one for yourself here.


I also added extra shelving inside the pantry so no space was wasted. I painted the shelves a crisp white, and what a difference! I swapped out the door, door casing and baseboard. I also permanently removed the door you see on the far right that leads to the laundry room. The two doors were constantly banging into each other. Note that the original pantry had only four shelves.

I added three additional shelves, but kept them shallow so items in the back are still easy to see and reach. I removed all of the original shelves and spaced them differently. I lowered the top shelf so there would be enough clearance for cereal boxes. The original bottom shelf was so high off the floor, that there was a lot of unused space in that area so I lowered that one as well. The second shelf from the bottom in the photo below, I made to be U-shaped to wrap around the side walls for easy access to my glass canisters.

I like to put the ends of my cabinets to work too. Here, I used one such area for cutting board storage, and love that they’re easily accessible.

It’s all in the details. We hear it all the time, and I’m a believer. Here are photos of the trim I added to the bottom of the cabinets. And I do these types of projects the old-fashioned way—a hammer, nails and a nail set/punch.


I went with a small crown molding (1.5″) since I swapped out my existing 30″ upper cabinets for 42″ ones. If I had used a larger crown, it would have dropped my cabinets too low, and the space between the counter tops and the bottom of the cabinets would have been too small. I give my brother all the credit here for the crown molding installation. I added a few pieces of crown after he left, and I must say, it wasn’t as easy as he said it was!


And about that crown…I couldn’t find much information on the internet about the use of crown molding with 42″ cabinets, and I agonized over whether or not to do it. Unless you’ve got something tall that you must display on your counter top, there’s no reason why you can’t have a modest crown with 42″ cabinets. The space between my counter top and the bottom of my cabinets is just shy of 17″ instead of the “standard” 18, and I would do it again in a heartbeat. So if you’re contemplating whether or not to do this, I say go for it!
They do make a 36″ cabinet that allows for larger crown molding, but I wanted all the storage space I could get. And since my kitchen is small, I felt a more modest crown molding was appropriate anyway.
I decided to add some wall-frame wainscoting, some beadboard, a chair rail and a picture rail to the small, adjacent dining area. The trim I had already added to the bottom of the upper cabinets established the chair rail height. I hooked onto it using the same trim, and continued it onto the wall. I also continued the crown from the cabinets across this wall, but added an additional piece underneath the crown to make it a bit more substantial.
I marked out my master plan with painter’s tape so I would have an idea of what it would look like first. See how to install wall frame wainscoting here.



And here are a couple of close ups of the wainscoting/beadboard/picture rail.


I’m hoping to eventually find some wallpaper to put in the area above the picture rail. I painted a subtle stencil in that area for the time being.

To finish off the dining area, I decided to use a table that I found on a curb several years ago. Yes, ladies and gentleman, someone actually left this amazing table in pieces on a curb and threw a mattress over the top of it! But I found it. Ha! I gave away my store-bought table that I spent good money on, and decided to use my found treasure instead. A little white paint gave it some extra charm.

I discovered the chairs at a thrift shop, and they begged me like little lost puppies at a shelter to take them home. How could I refuse? I added a nice, thick cushion to them and re-covered them with some gorgeous fabric that my sis, Dee, discovered at Hobby Lobby. Here’s what the chairs looked like when I bought them.

And here’s a newly covered chair.

Now for some before and after photos.










This kitchen re-do was under $2000 (not including appliances and the new kitchen window), and the original cabinets I removed from the kitchen, were painted and used in my laundry room makeover–another post yet to come. So that $2000 actually transformed two rooms in my house.
I looked into getting a whole new kitchen, but I knew I would be just as happy with a more creative, less expensive approach that I could do myself…mostly. Nothing in this kitchen is high end. Nothing is fancy or trendy. It’s just simple, clean and beautiful. I got the bright, white kitchen I love, more storage and much better function on a small budget.
This post was written by Tracy Evans who is a Journeyman Painter and Certified Home Stager/Redesigner. If you enjoy gardening, you may want to visit her gardening blog at MyUrbanGardenOasis.Wordpress.com.







































































































































 I used the recycled wood pieces for the bars that hold in the taller spices, and to make a ledge to hold my smaller spices on the shelves without covering their labels.
I used the recycled wood pieces for the bars that hold in the taller spices, and to make a ledge to hold my smaller spices on the shelves without covering their labels.



































































